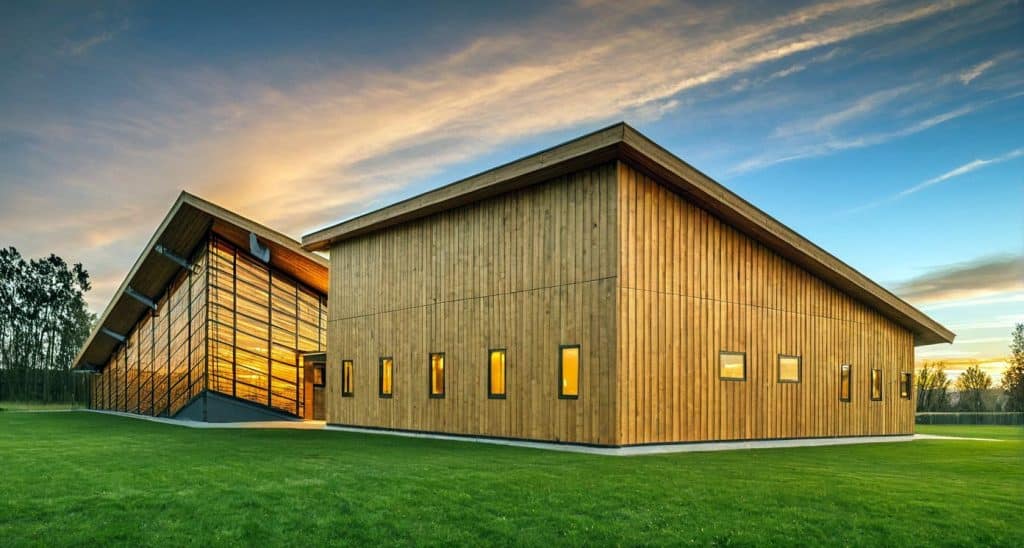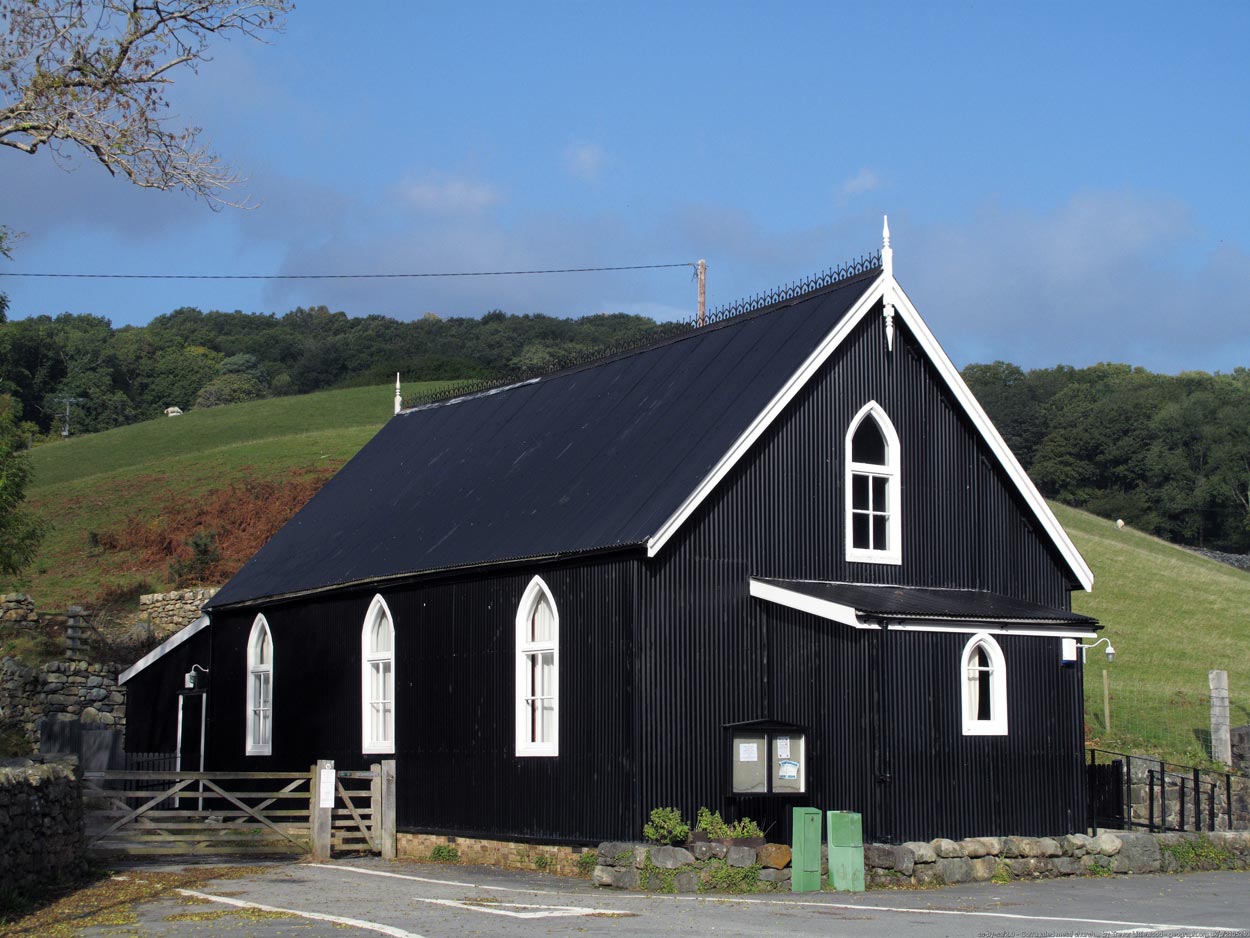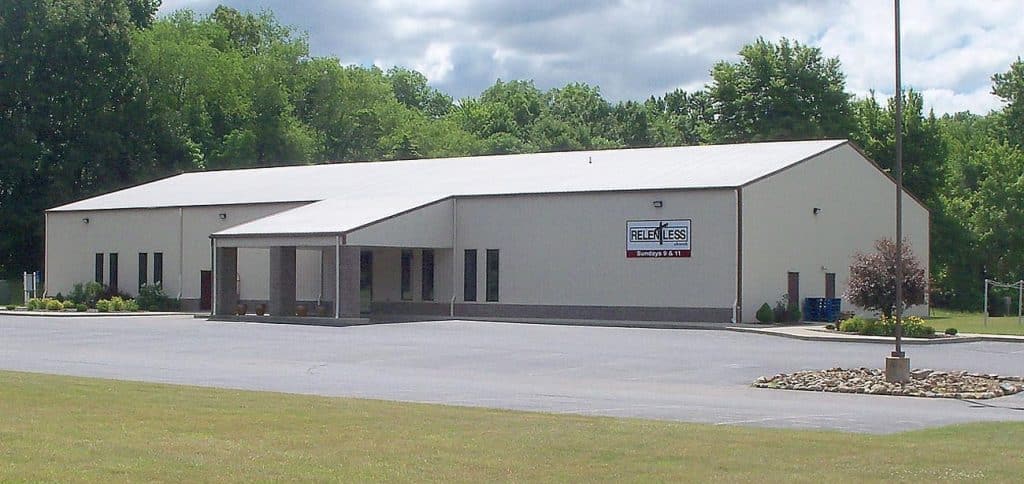Churches are more than just places of worship; they also serve as places for the congregation to gather, socialize, learn and more. Metal buildings are ideal for this purpose because they’re so versatile and have open floor plans.
The process of planning and building a church can be complicated but our prefabricated church building kits can help simply the design.
It’s important to understand the process ahead of you and understand your needs before you start looking through church floor plans.

Step 1 – Consider Your Needs
Before you start looking at floor plans, sit down and consider your needs. What do you want your church to have? What needs will you need to meet, and how will you use your space to address them?
Additional areas that your church may need may include:
- Fellowship hall
- Classrooms
- Daycare facilities
- Music areas
- Risers
In addition to your needs, you may also want to start thinking about whether you want a green building and how you’d like to construct your church.
Step 2 – Understand the Building Codes
Zoning requirements and building codes will have a major impact on your church. Important considerations include:
- Setbacks
- Occupancy guidelines
- Height restrictions
- Site restrictions, including parking, landscaping and drainage
Step 3 – Find a Design and Engineering Team
A design and engineering team will guide you through the process of planning your church and help you connect with a construction company that will build your church.
When it comes to metal church blueprints, there are many leaders in the industry to choose from.
Metal Church Building Kits
Metal buildings are becoming increasingly popular construction option for congregations looking to create new worship spaces. These structures offer many advantages over traditional construction methods. Prefab metal church buildings provide design flexibility, energy efficiency, and long-lasting durability at an affordable price.
Churches can customize their steel structures to fit their specific needs and aesthetic preferences. The clear span design allows for large, open worship areas without support columns obstructing views. Metal buildings are also quick to construct, helping congregations move into their new space sooner.
These buildings require minimal maintenance over time, saving churches money in the long run. The steel components are resistant to fire, pests, and severe weather. Many manufacturers offer long warranties on their metal church buildings, giving congregations peace of mind about their investment. Combined with the quick construction timelines, metal building churches are a solid option when your congregation needs to add space for growth.
4 Key Benefits Of Using A Metal Kit For Your Prefabricated Church Building
Metal church buildings offer many advantages for congregations. They provide long-lasting structures that save money and energy while going up quickly.
#1 – Durability and Longevity
Metal church buildings stand strong for decades. They resist damage from wind, rain, and snow. The steel frames don’t rot or warp like wood.
These buildings need less upkeep over time. Cold Form Steel has many advantages for churches. It doesn’t attract pests like termites.
Metal roofs can last 40-70 years. This is much longer than typical shingle roofs. The walls keep their shape and color for many years too.
#2 – Cost-Effectiveness
Building a metal church often costs less than traditional construction. The parts come pre-made, cutting down on labor costs.
Metal buildings need fewer repairs. This saves money year after year. Insurance rates may be lower too, due to fire resistance.
Prefabricated steel buildings are ideal for churches because they offer good value. Churches can spend less on the building and more on their mission work.
#3 – Sustainability and Energy Efficiency
Metal church buildings help the environment. The steel often contains recycled material. When the building is no longer needed, the metal can be recycled again.
These structures can be very energy efficient. Good insulation keeps heat in during winter and out in summer. This lowers energy bills.
Metal roofs reflect sunlight. This natural cooling effect further cuts air conditioning costs. Some churches add solar panels to their metal roofs for even more savings.
#4 – Quick Construction Times
Metal buildings go up fast. The parts arrive ready to assemble. This means less time spent building and more time for worship.
A quick build also means lower labor costs. It reduces the chance of weather delays too. Many congregations choose pre-engineered metal buildings for these reasons.
Fast construction lets churches open their doors sooner. This is great for growing congregations that need space quickly.
Frequently Asked Questions
Metal church buildings offer many benefits and options for congregations. Pricing, advantages, designs, sizing, timelines, and customization are key factors to consider when planning a new church structure.
What factors influence the pricing of metal church buildings?
The cost of a metal church building depends on several elements. Size is a major factor, with larger buildings generally costing more. Material quality and thickness also affect price.
Custom features like windows, doors, and finishes can increase costs. Location impacts pricing due to shipping and local building codes.
What are the advantages of choosing metal buildings for church construction?
Metal buildings offer durability and strength. They resist damage from weather, pests, and fire better than wood structures.
Steel is more structurally efficient than wood, allowing for larger open spaces. This is ideal for sanctuaries and multipurpose rooms.
Metal buildings are often faster and cheaper to construct. They require less maintenance over time, saving money long-term.


