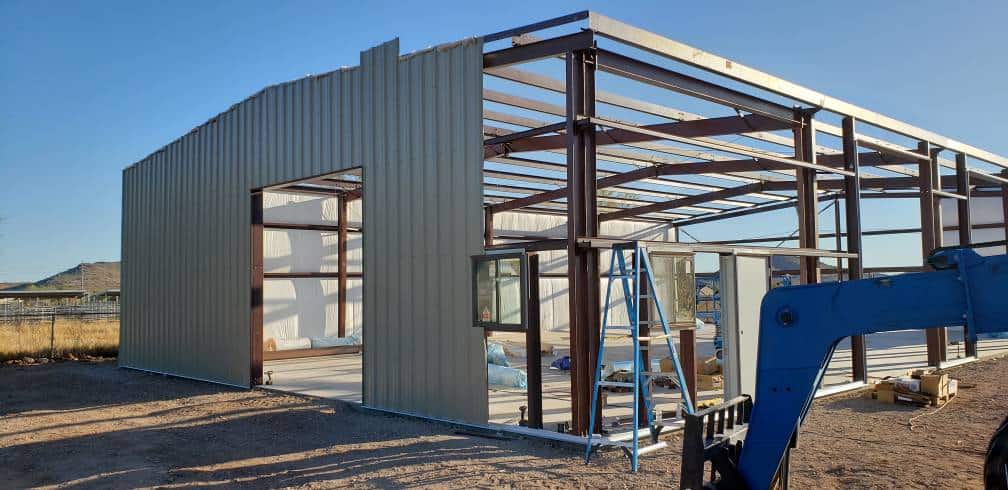A 50×80 metal building offers a practical, versatile, and durable solution for various needs. As a popular choice for both personal and commercial purposes, these structures are large enough to accommodate warehouse or agricultural operations, while also being adaptable for a full-service auto shop or even personal storage. With their high-quality materials and sturdy construction, they provide a long-lasting investment that can be customized to fulfill an array of requirements.
COMPARE PRICES & SAVE UP TO 33%
In addition to their practicality, 50×80 metal buildings have the advantage of being cost-effective and low-maintenance. They can be assembled more quickly than traditional construction methods, reducing labor costs and minimizing downtime for businesses. Furthermore, the inherent durability of steel ensures longevity and resistance to weather elements, pests, and fire, contributing to lower long-term maintenance costs.
If you are in the market for a building solution that balances space efficiency, durability, and customization potential, a 50×80 metal building may just be the perfect choice.
Before you decide what size you might need, lets look at different options and configurations available for these structures, compare prices, and choose the best option for your specific needs, ensuring a solid and worthwhile investment.
Types and Uses of 50 x 80 Metal Buildings
50×80 metal buildings are versatile structures that can serve various purposes in different industries, including agricultural, commercial, and industrial settings. The durability and flexibility of these buildings make them ideal for a range of applications, from workshops and barns to auto repair and gym facilities.
50×80 Shop
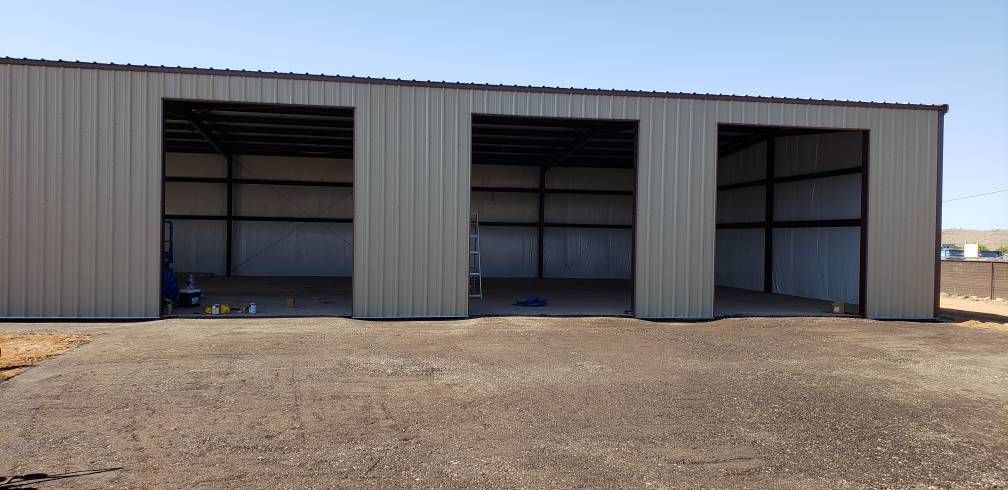
A 50×80 shop can be utilized for a multitude of commercial and industrial needs. For instance, these shops can serve as auto repair facilities or warehouses for various businesses. With ample space for tools, machinery, and inventory, a 50×80 metal building provides an excellent solution for those in need of an efficient workspace.
50×80 Barndominium
A 50×80 barndominium is a popular option for those in the agricultural industry, offering a combination of residential space and functional facilities, such as barns, livestock stalls, and storage areas. These metal buildings can be customized to include features like loft spaces, insulation, and sprinkler systems to accommodate various agricultural needs. They can also be utilized as riding arenas for equestrian purposes or become a gym for sports or fitness enthusiasts.
In addition to the above-mentioned uses, 50×80 metal buildings can be adapted for other applications, such as:
- Commercial Garage: These spacious structures can house large machinery and provide space for various trades, from woodworking to metalworking.
- Churches and Restaurants: By customizing the interior layout and design, a 50×80 metal building can be transformed into a welcoming space for worship or dining.
With the adaptability and durability of 50×80 metal buildings, they offer a flexible and reliable solution for those seeking the perfect balance between functionality and aesthetic appeal.
Key Advantages of 50×80 Metal Buildings
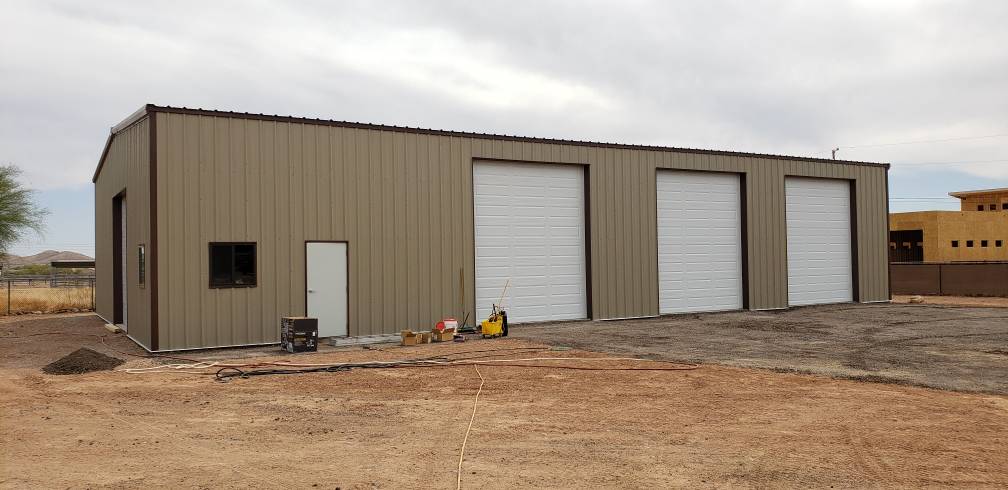
50×80 metal buildings offer a range of benefits that make them an attractive option for various purposes. One of the primary advantages of these structures is their durability. Constructed from high-quality steel, they can withstand harsh weather conditions and provide long-lasting service. This durability also contributes to their low-maintenance nature, as steel buildings do not require extensive upkeep like their wooden counterparts.
A significant benefit of 50×80 structures is their versatility. They can be used for various applications such as barns, barndominiums, workshops, and aircraft hangars. Their clear-span framing also offers wide-open interior space, allowing for easy customization and adaptability to suit different needs.
Environmentally conscious individuals appreciate that these structures are green options. Since steel is an easily recyclable material, opting for a metal building contributes to a smaller carbon footprint. Additionally, steel’s resistance to warping and rotting means that it is less likely to contribute to construction waste over time.
Protection is another crucial advantage of 50×80 metal buildings, both in terms of the structure itself and its contents. The steel framing offers excellent resistance to termites, mold, and other common issues found in traditional wood structures. Beyond that, 50×80 steel structures exhibit greater protection from strong winds, heavy snow, earthquakes, lightning, and fire.
Cost-effectiveness plays a significant role in the appeal of 50×80 metal buildings. Not only do they typically have lower upfront costs, but their low-maintenance nature and resistance to damage make them more financially viable options in the long run.
Insulation and Energy Efficiency
Insulation is a vital component of a 50×80 metal building’s overall energy efficiency. Metal buildings often require specific insulation methods compared to traditional structures due to the conductive nature of the material. Metal is an excellent conductor, meaning it can easily transfer heat or cold between the inside and outside of the building. Thus, proper insulation is essential for maintaining a comfortable and climate-controlled interior.
Fiberglass metal building insulation is a popular choice for insulating 50×80 metal buildings. This type of insulation consists of inorganic glass fibers bonded with a thermoset resin, forming a flexible, uniformly textured blanket. It can provide both thermal and acoustical insulation for the roofs and sidewalls of pre-engineered metal buildings and post-frame construction. CertainTeed’s Metal Building Insulation is an excellent example of this type of insulation.
Another option for insulating metal buildings is using insulated metal panels (IMPs). These panels provide an airtight, energy-efficient solution, ideal for reducing carbon emissions in buildings, which contribute significantly to climate change. IMPs work in concert with other energy-efficient building materials to create a comprehensive system for reducing power usage. Kingspan offers a range of IMP options to choose from.
When determining the insulation requirements for a 50×80 metal building, one must consider factors such as the local climate, desired energy-efficiency level, and the purpose of the building. Following the necessary energy codes, ensures a metal building is compliant and provides effective insulation.
Proper insulation not only saves on energy costs and reduces environmental impact but also improves the overall comfort and value of the building.
How much does a 50×80 metal building cost?
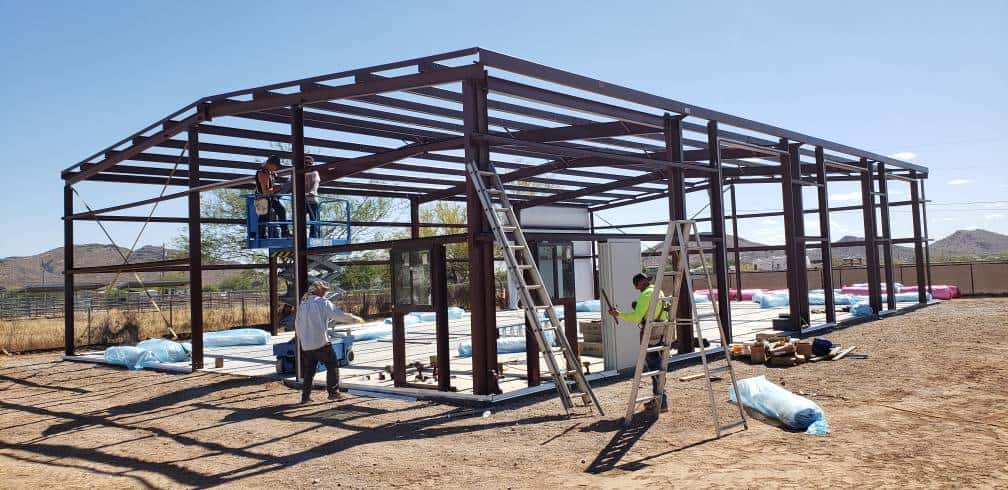
A 50×80 metal building is a versatile and popular choice for various applications, including storage, garages, and workshops. Its cost depends on several factors such as materials, customization, and installation.
For a basic 50×80 metal building package, the price can range from about $47,960, which typically includes a 20-year rust-through warranty on roofing and optional 12-gauge framing. Certified engineered plans, free delivery, and installation might also be part of the package, depending on the supplier.
In addition to the base price, you should consider the cost of customization and additional features. These may include:
- Roofing, walls, and trim colors
- Insulation
- Doors and windows
- Skylights and vents
- Gutters and downspouts
There are several suppliers of 50×80 metal buildings, each with its pricing and options. Comparing quotes from multiple providers, such as MBMI and Metal Barn Central, will help you make an informed decision.
Keep in mind that the total cost of a 50×80 metal building varies depending on factors like customization, location, and the complexity of the project.
Building Permits and Regulations
When planning the construction of a 50×80 metal building, one of the crucial steps is ensuring compliance with local building codes and obtaining the necessary permits. Building codes are designed to ensure the safety and proper functioning of structures. They cover several aspects such as design, construction, materials, and accessibility.
A building permit is required before beginning the metal building project to ensure it meets the minimum safety requirements set by the regulations. This process helps prevent potential death, injury, or property loss due to non-compliant structures.
To obtain a building permit for a 50×80 metal building, it’s essential to work with a knowledgeable building specialist who can guide you through the process. This professional will provide advice on the design, engineering, and permit application requirements while considering local building codes and regulations.
Custom-engineered 50×80 metal buildings typically adhere to specified wind and snow load requirements. These metal structures are often designed with I-Beam steel framing, crafted in factories across North America, ensuring a sturdy construction that meets local building codes.
Keep in mind, that obtaining a building permit and adhering to regulations is a critical aspect of constructing any metal building. Working with an experienced building specialist will ensure that your project complies with the necessary standards and requirements, ultimately leading to a safe and structurally sound metal building.
A 50×80 metal building offers a versatile solution to various needs, such as residential, agricultural, or commercial purposes. These structures provide 4,000 square feet of clear-span interior space, making them suitable for small-to-medium-sized factories or larger retail outlets. The use of prefabricated kits enables efficient assembly at the desired location.
Steel construction presents several advantages, including durability, clear-span framing, and customization options. Clear-span framing allows for flexible interior layouts by eliminating the need for interior columns, creating more open and usable space inside the building.
Investing in a 50×80 metal building is a smart choice for individuals and businesses seeking a durable, customizable, and efficient solution for their space requirements. Whether for personal use, residential, agricultural, or commercial purposes, these buildings offer outstanding value and versatile applications, making them a strong option to consider for various projects.
Frequently Asked Questions
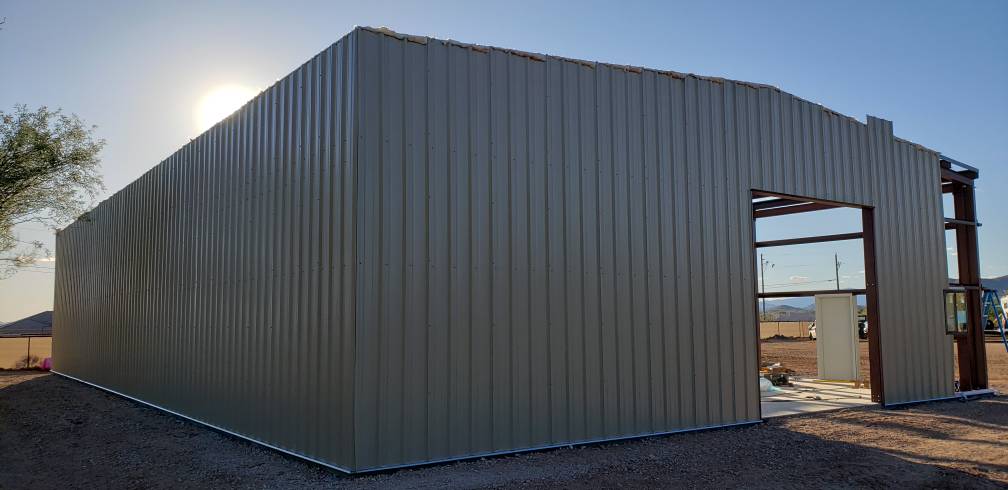
What are the most common uses for 50×80 structures?
50×80 metal buildings offer a versatile and spacious option for a variety of applications. Common uses include barns, barndominiums, workshops, and aircraft hangars. Their clear-span framing allows for maximum interior space without the need for interior columns, making them ideal for large storage needs or open workspaces.
Are there any customization options for 50×80 metal buildings?
Yes, 50×80 metal buildings are highly customizable to meet specific requirements. Some customization options include roof styles, wall and trim colors, and various accessories, such as doors, windows, and insulation. Each building can also be designed for specific loads and codes depending on the location and intended use.
What are the maintenance requirements for a 50×80 buildings?
Metal buildings generally require minimal maintenance compared to traditional building materials. Most of these structures come with a structural warranty of 50 years, and paint warranties can range from 20 to 40 years. It’s still essential to regularly inspect the building for damages or wear, including checking for debris, cleaning gutters, and maintaining paint and finishes. By performing basic maintenance, the longevity and overall appearance of the building can be preserved.
What type of foundation is needed for a 50×80 metal building?
The foundation for a 50×80 metal building should be sturdy, level, and able to support the structure’s weight. Typically, a concrete slab is used as the foundation, with dimensions slightly larger than the actual building size to allow for proper anchorage. It’s crucial to consult with a local building professional or structural engineer to ensure the foundation meets local building codes and is suitable for the specific building and site conditions.

