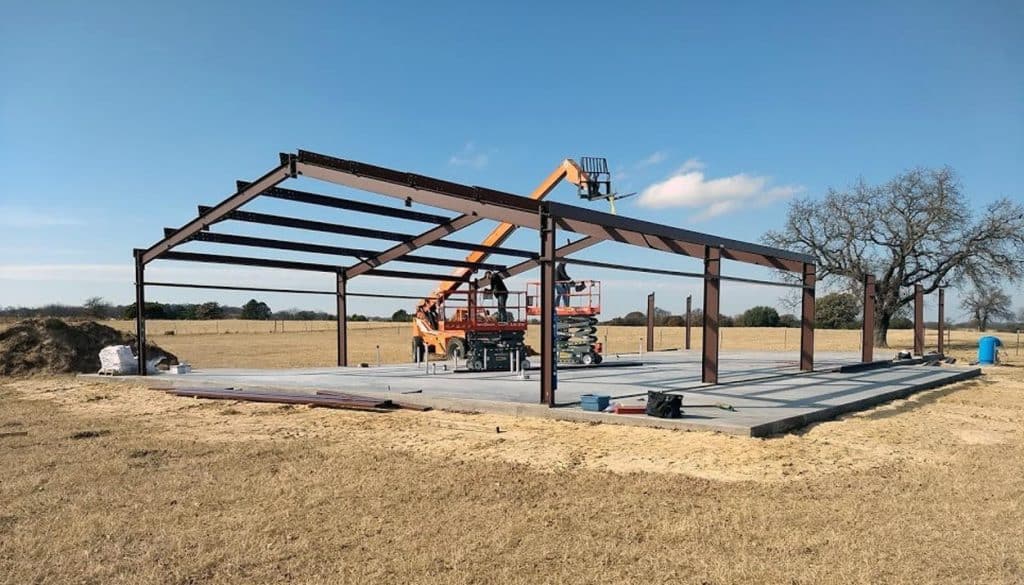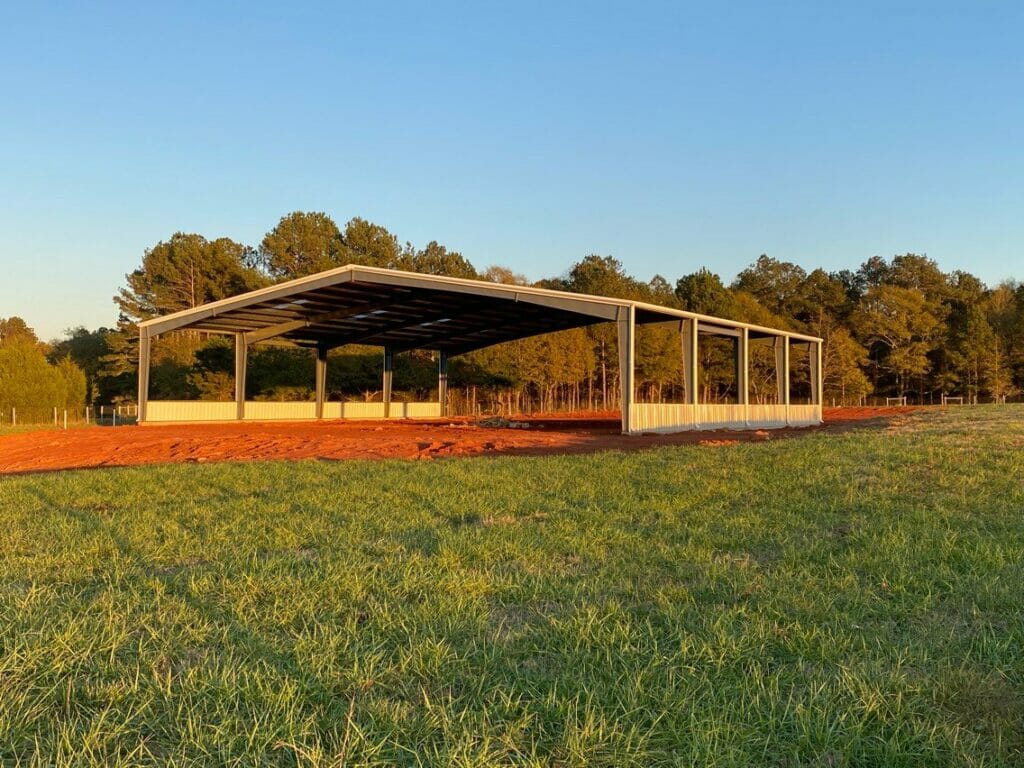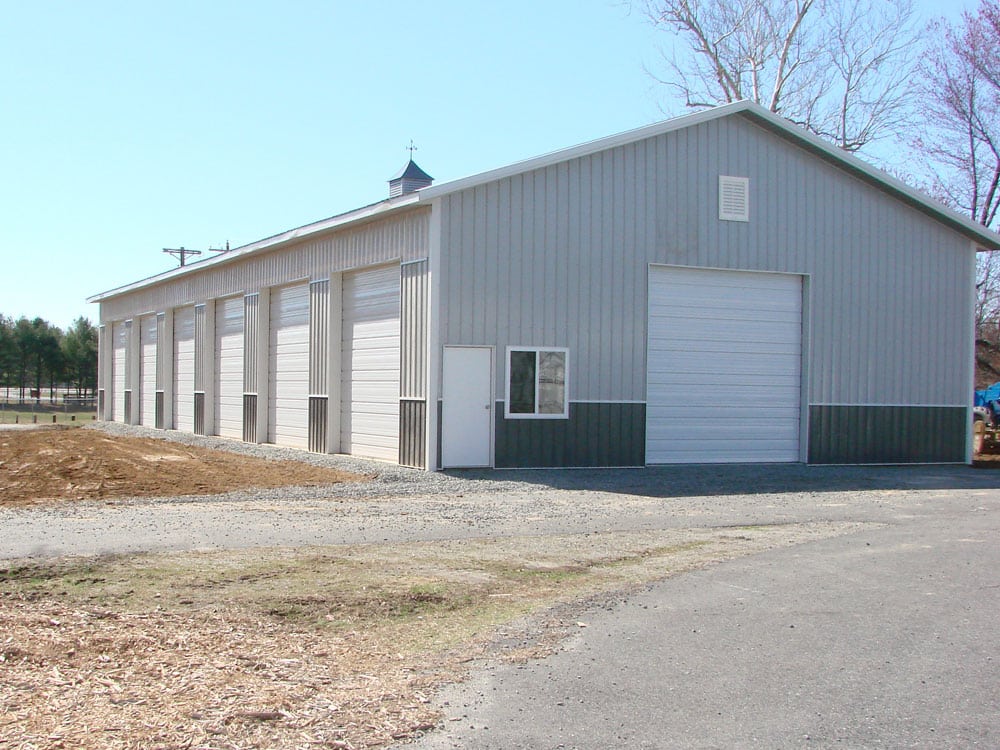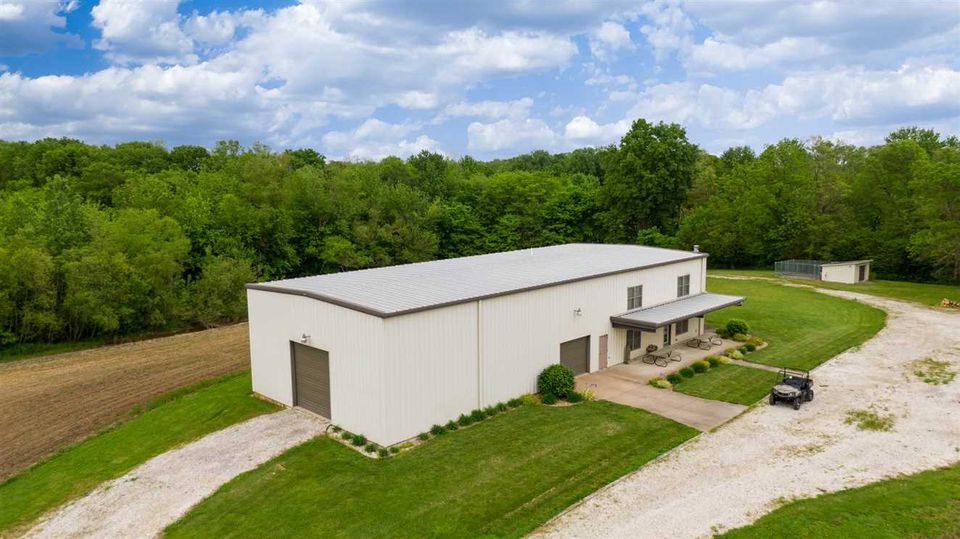A 40×100 metal building offers a sizable, flexible space that can be tailored to many different types of applications from commercial warehousing to residential use. Spanning 4,000 square feet, these structures provide ample room for storage, manufacturing, or even agricultural needs without the hindrance of internal columns, allowing for efficient use of the entire area.
COMPARE PRICES & SAVE UP TO 33%
The versatility of this size stems from its column-free design, which not only maximizes space utility but also provides the flexibility to customize the interior layout according to specific requirements. Whether the intended use is for a warehouse, an auto shop, or additional living space, the open floor plan allows for easy adaptation to fit the intended purpose. Steel’s inherent durability ensures a long lifespan for the building, making it a cost-effective solution over time.
Common Uses For 40×100 Buildings

When considering the versatile 40×100 metal building, its intended applications are as vast as they are specialized. The structure’s significant square footage and durable construction welcome a multitude of uses across different sectors.
Commercial Use
In the realm of commerce, 40×100 metal buildings are particularly prized for their expansive, uninterrupted floor space. This allows businesses to operate without the constraints of load-bearing walls, optimizing retail areas, showrooms, or large open-plan offices. This size is commonly used for sports facilities. Whether built for a large auto shop business or serving as a bustling distribution warehouse, these metal structures are easily tailored to meet the demands of various commercial enterprises.
Agricultural Storage

Agricultural storage demands a secure and spacious environment for equipment, feed, livestock, or produce. With their ability to facilitate large tractors or machinery and the capacity to store significant quantities of crops or products, metal buildings of this size deliver a robust and protective enclosure, minimizing external threats like weather and pests. The 40×100 size is well-suited for farmers looking for a reliable long-term investment to safeguard their agricultural operations.
Industrial Facilities
Similarly, industrial facilities benefit from the structural integrity and modularity that a 40×100 metal building provides. Manufacturers, for example, can utilize the large, column-free space for assembly lines or equipment. The building’s steel construction ensures it withstands the rigors of heavy-duty use and remains adaptable to the evolving needs of various industries, from small-scale production plants to large storage units for raw materials or finished goods.
Structural Components & Options
The structural framework of a 40×100 metal building is comprised of:
- Galvanized steel framing: For light use or residential structures, these offer strength and resistance to corrosion.
- Galvanized purlins and girts: Used in cold-formed steel framing to provide additional support and stiffness to the building. Intended for commercial use or warehouses.
- Red iron steel components: Involving I-beams or channels for mainframes, along with purlins and girts, all coated with a protective layer of red oxide. Intended for commercial, agricultural and retail uses.
The structural elements are selected by intended use. They are designed to sustain harsh weather conditions and meet local building codes and certifications necessary for the region where they will be erected.
What is the average cost of a 40×100 steel building?

Like any other size kit, the pricing of a 40×100 building will vary depending on several factors such as geographical location, materials used, and additional features.
On average, the base cost is roughly between $14.50 to $22 per square foot. This means for a standard 40×100 or 4000 square feet steel structure, one can expect the installation costs to range from approximately $52,800 to $94,000.
These estimates represent the basic structure and do not include additional expenses such as:
- Foundation costs
- Permit fees
- Customization options
It’s essential to understand that the final price may increase with customization involving:
- Structural reinforcements due to weather necessities (e.g., snow loads, high winds)
- Insulation needs
- Interior finishes and external aesthetic features
- Variable eave height that can influence the structural load
Cost estimations for foundations and added construction services typically range from an additional $15 to $25 per square foot. These figures can fluctuate based on regional contractor rates and the level of services required. For precise costs, it’s suggested to consult with professional building suppliers who can provide a detailed quote based on specific needs and compliance with local building codes.
Lastly, remember that the prices mentioned above can be influenced by the ever-changing cost of steel and the complexity of the building design, which might necessitate more elaborate engineering and additional materials.
Permits and Regulations
When considering the construction of a 40×100 metal building, it is essential to navigate through the intricate details of the legal permits and regulations. These laws ensure the safety and compliance of your structure within your local area. Such regulations also govern the use of land and the structural integrity of buildings.
Zoning Laws
Local zoning laws impact how land can be utilized and define the limitations for types of structures allowed. Prospective builders should consult with their local zoning commissions to verify that their intended use for a 40×100 metal building aligns with regional land use policies. Zoning laws also address specifics such as building height, setback requirements, and the percentage of land coverage.
Building Codes
Building codes are critical in making sure that a metal building’s design adheres to safety and durability standards. These construction regulations encompass structural requirements including wind resistance, snow loads, and seismic ratings relevant to the geographic location. For instance, buildings must be constructed to withstand local conditions, and all design elements like electrical and plumbing systems should comply with the International Building Code (IBC) standards, among others.
Builders should ensure they have all necessary local permits which might include electrical and plumbing permits in addition to the general building permit. Before construction begins, all plans must be submitted for approval to ensure they meet the stringent safety and code specifications. Only certified materials, properly anchored and braced for the steel structure, should be used to secure the building against possible high wind and snow conditions, as detailed in manufacturer warranties and certification guidelines. Moreover, to solidify code compliance, builders are required to have engineered plans and calculations, often necessitating the services of a professional engineer or an architect.
Frequently Asked Questions
This section addresses common inquiries potential owners may have about the specifics of 40×100 metal buildings, including customization options, cost comparisons, and the components provided in building kits.
Can a 40×100 metal building include living quarters?
Of course, any metal building can be designed to include living quarters. These structures can be customized to create a comfortable residential area within the larger space.
What is the estimated cost difference between a pole barn and a metal building of 40×100 dimensions?
While specific prices can vary, metal buildings generally offer cost savings due to their durability and low maintenance requirements compared to pole barns.
How does the cost of a 40×100 barndominium compare to traditional construction?
A 40×100 barndominium can be more cost-effective than traditional construction, mainly due to the reduced labor and material costs associated with steel structures.
What are the components included in a 40×100 kit?
A 40×100 kit typically includes the steel framing, roofing and siding panels, fasteners, and detailed construction drawings to guide assembly.
What factors contribute to the affordability of steel buildings in comparison to wood structures?
The affordability of steel buildings over wood structures is attributed to their longevity, reduced insurance costs due to their fire resistance, and the fact that they require less maintenance over time.

