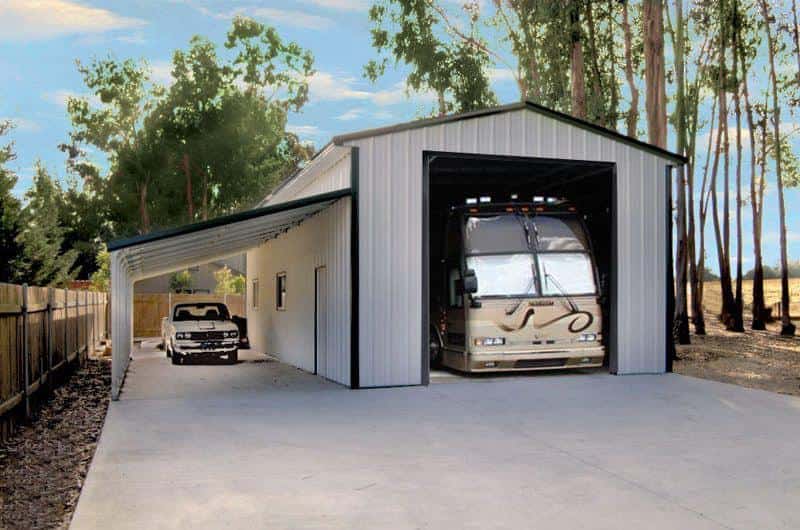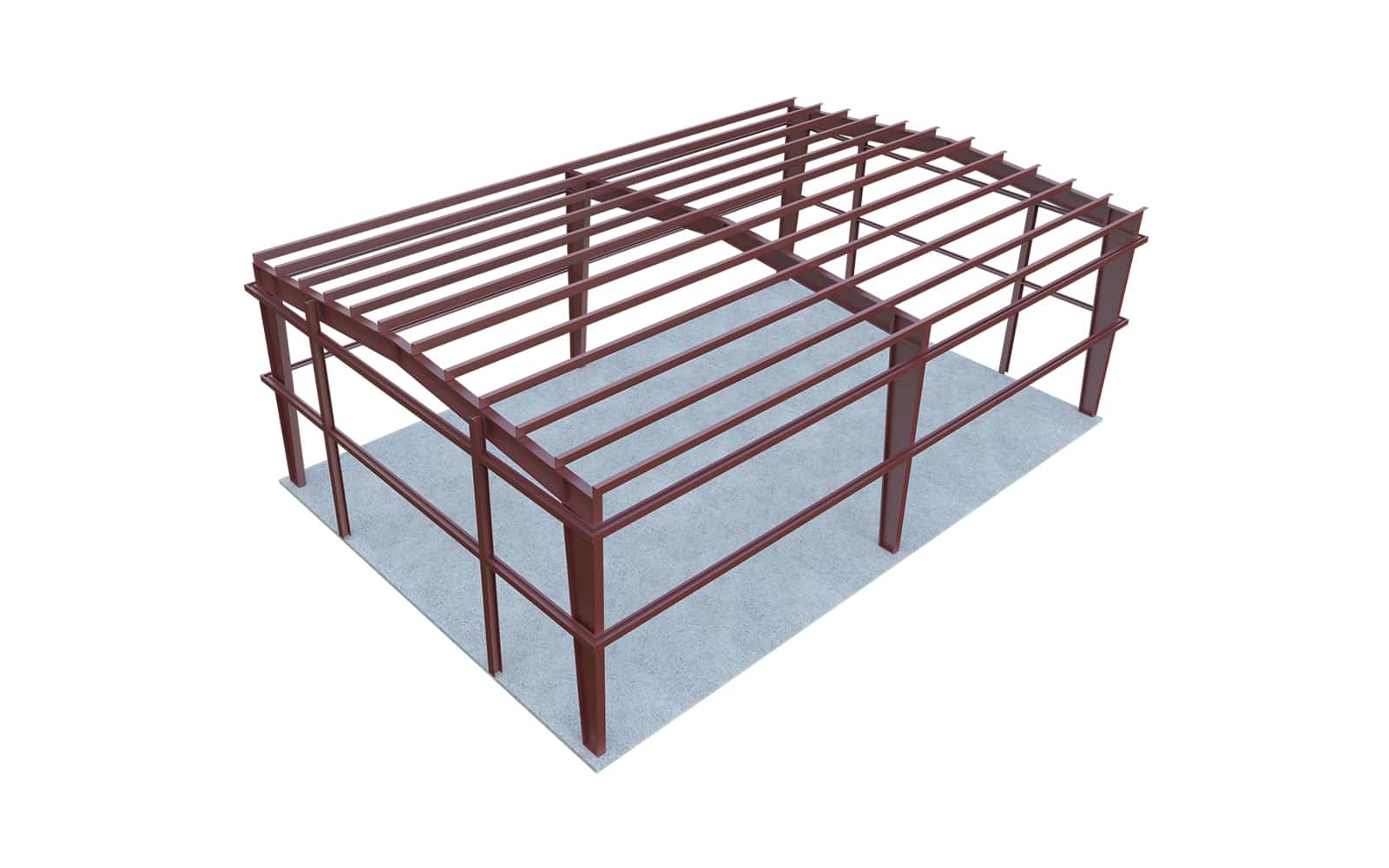The popularity of 20×40 metal buildings has surged in recent years, thanks to their durability, versatility, and cost-effectiveness. At 800 square feet of space, this size structure is a great option for those looking to expand their real estate assets with a new garage, workshop, or storage area. These buildings are not only cost-efficient but also eco-friendly, perfect for various uses such as small retail stores, industrial facilities, and agricultural shelters.
COMPARE PRICES & SAVE UP TO 33%
Built with high-quality steel, 20×40 metal buildings are engineered to withstand adverse weather conditions, making them a suitable choice for those living in areas prone to natural disasters or damaging winds. Customizable to meet the specific needs of the owner, these buildings can be designed to accommodate different layouts and styles to cater to both commercial and residential applications.
With an attractive combination of affordability, durability, and adaptability, 20×40 metal buildings offer a practical solution for homeowners and professionals looking to expand their workspace or storage capacity. Their growing popularity ensures that they will continue to be a trusted choice for people seeking space without breaking the bank.
Common Uses for 20×40 Metal Structures

The 20×40 size provides a versatile and economical solution for any residential, commercial, and industrial applications. With 800 square feet of usable space, they provide enough space to serve multiple purposes.
Some common uses include:
- Garage: A 20×40 metal building can be utilized as a spacious garage to house multiple vehicles, such as cars, boats, and campers. It may even accommodate an RV or two, protecting the contents from weather elements and preventing significant devaluation of the assets.
- Workshop or storage: This size of metal building is perfect for setting up workshops or storage facilities for home or business owners. They can be customized to accommodate various workstations, tools, and equipment for different industries, including woodworking, auto repair, or even manufacturing.
- Retail or storefront: With ample space available, a 20×40 metal structure can be an ideal choice for creating a retail store or a storefront, allowing businesses to showcase their products and services effectively. Many rural small companies use this size structure.
- Agricultural Stable: A metal building of this size can also be converted into a stable or a barn for housing livestock, such as horses, cows, and goats. The durability and low-maintenance nature of metal buildings make them an excellent choice for agricultural use.
These are just a few examples of how 20×40 metal structures can be used to cater to different needs, providing ample space, and easy customization options. We are seeing more and more of the 20×40 size used for residential tiny homes and ADU’s.
Steel Frames
In a 20×40 metal building, the primary material used is steel. Steel is known for its high strength, versatility, and adaptability, making it a suitable choice for constructing metal buildings. Steel buildings are environmentally friendly, as they can be made from recycled materials, and they are also recyclable once they reach the end of their life cycle. Furthermore, steel’s resistance to corrosion and fire increases the longevity of the structure and helps reduce maintenance costs.
Durability Factors
There are several factors that contribute to the durability of a 20×40 metal building:
- Steel Quality: A crucial component for durability is the quality of the steel used. High-quality steel, such as that which meets the ANSI/AISC 360-16 specifications, ensures a strong and long-lasting building.
- Coating and Finishing: To enhance the steel’s resistance to corrosion, various coatings like galvanization or the use of paint systems can be applied. These treatments help protect the steel from the effects of weather and extend the life of the structure.
- Foundation and Anchoring: A properly designed and constructed foundation is critical for the long-term durability of a metal building. Proper anchoring ensures the structure can withstand strong winds and other environmental forces.
- Roofing and Insulation: The type of roofing material and insulation used contributes to the overall durability and energy efficiency of the building. Metal roofing systems with proper insulation can withstand harsh weather conditions and maintain a comfortable interior.
By considering these factors, a 20×40 metal building can be a long-lasting and efficient structure for various applications. When constructed and maintained correctly, these buildings can offer years of reliable service with minimal upkeep.
Cost and Financing
What is the average cost of a 20×40 metal building?
The average cost of a 20×40 metal building can vary based on factors like design, location, and customizations. However, on average in 2023, a 20×30 steel building can cost around $14,890.00 before tax. The price for a 20×40 building may differ depending on specific needs, but this can serve as a reference point.
Price Breakdown
The cost of any size metal building depends on several factors, including the type of metal used, location, and the complexity of the design. Prefabricated metal building kits are often more cost-effective due to their simplified construction process.
Here is a brief breakdown of the costs involved in a 20×40 metal building:
- Foundation: A solid foundation is essential for any building, and the cost will depend on factors like soil type and the level of ground preparation required.
- Building materials: The price of materials may vary depending on the type of metal used, the thickness of the panels, and additional components like insulation, doors, and windows.
- Labor: The installation cost will depend on the complexity of the project and the experience of the construction team.
- Permits and fees: Depending on the locality, permits and fees may be required for constructing a metal building.
Financing Options
There are financing options available to help individuals and businesses afford a 20×40 metal building. Here are some popular financing options to consider:
- Metal building financing programs: Some companies offer in-house financing programs with easy applications and no hidden fees.
- Construction-to-permanent loans: These loan options are tailored for building projects and offer financing for both the construction period and a long-term mortgage on the completed building. New Century Bank is a lender that specializes in construction and permanent mortgages for metal buildings.
- Bank loans: Traditional bank loans can also be utilized for financing a metal building project. However, be prepared to shop around and compare rates among various lenders.
Considering the cost breakdown and financing options available, a 20×40 metal building is an investment that can provide long-term benefits for personal or commercial use.
Design Considerations
Architectural Design
When designing a 20×40 metal building, it is essential to consider the architectural design. This includes the structure’s overall shape, exterior appearance, and any necessary customizations.
The choice of roofing style, such as gable or hip roofs, can impact the building’s aesthetics and functionality. Additionally, the position and type of doors and windows will affect its usability and energy efficiency. Don’t forget to account for local building codes and restrictions, which can influence design decisions like materials, insulation, and foundation types.
A 20×40 metal building can be designed to accommodate various uses, such as workshops, garages, or storage facilities. Considering the building’s future use will help to determine the most suitable architectural features, such as load-bearing column placement and clear span size. Always keep the users’ convenience and preferences in mind when creating an architectural design.
Interior Design
The interior design of a 20×40 metal building plays a critical role in the overall functionality and usability of the space. Create a layout that maximizes the building’s square footage and ensures efficient traffic flow. This may involve dividing the space into zones with different purposes or adding partitions when required.
When planning the building’s lighting system, consider both natural and artificial lighting sources. Windows and skylights can provide energy-efficient daylight during daytime, while LED fixtures ensure optimal illumination after dark. The lighting design should aim to create a comfortable and visually pleasing working environment for the building’s occupants.
Flooring choices should also be considered, as different materials may be better suited for specific uses. For example, an auto repair shop may require oil-resistant flooring, while a workshop might need more durable and easy-to-clean surfaces. Furthermore, proper insulation and ventilation should be incorporated into the interior design to ensure the building’s thermal comfort and air quality throughout the year.
Lastly, always consider the occupants’ preferences and visual aesthetics when it comes to choosing paint colors, finishes, and decorative elements. A well-designed interior can ultimately enhance the functionality and enjoyment of a 20×40 metal building.
Final Thoughts
A 20×40 metal building offers 800 square feet of open space and can be used for many purposes, such as housing multiple cars, boats, campers, and RVs. These structures provide protection from the elements and help maintain the value of the stored items.
These buildings can be easily transformed into customized systems, as the basic package includes primary and secondary framing, as well as sheeting. They are engineered for specific locations, ensuring a safe and stable structure.
Metal buildings of this size are suitable for both commercial and residential use. They serve as warehouses, coffee shops, and even mid-size wedding or party venues. Additionally, they come with two sets of custom, wet-stamped engineered plans and calculations, including foundation drawings.
Frequently Asked Questions
Who makes the best 20×40 metal building kits?
That isn’t easy to say. There are multiple 20×40 metal building kits available on the market. These kits offer versatile options for various uses, such as a garage or a workshop. We can help connect you to professional metal building providers in your area and help you get wholesale pricing. These pros offer quick, accurate pricess and easy purchasing options for any sized metal building kit.
What is the average price per square foot for a 20×40 metal building?
Pricing for a 20×40 metal building varies depending on factors such as location, customization, and additional features. To get an accurate price per square foot, it is recommended to request a quote from a reputable metal building provider or check online resources for pricing calculators.
How does a 20×40 pole barn differ from a 20×40 metal building?
The main difference between a 20×40 pole barn and a 20×40 metal building is the construction method and materials. A pole barn is typically constructed using wooden poles for support, whereas a metal building is made of steel. Metal buildings generally have longer lifespans, require less maintenance, and offer higher resistance to natural elements compared to pole barns.
Can a 20×40 metal building be designed with a loft?
A 20×40 metal building can indeed be designed with a loft. Metal buildings offer great versatility and customization options, allowing clients to specially design their building to suit their needs. The addition of a loft, a common option in customizing metal buildings, can provide extra storage or living space.
Are barndominium floor plans available for a 20×40 metal building?
Yes, barndominium floor plans are available for a 20×40 metal building. Barndominiums are a hybrid between a barn and a residential condominium, offering flexible floor plans and designs. As metal buildings are easily customizable, it is possible to create a barndominium floor plan that perfectly suits the 20×40 metal building dimension and the client’s preferences.

