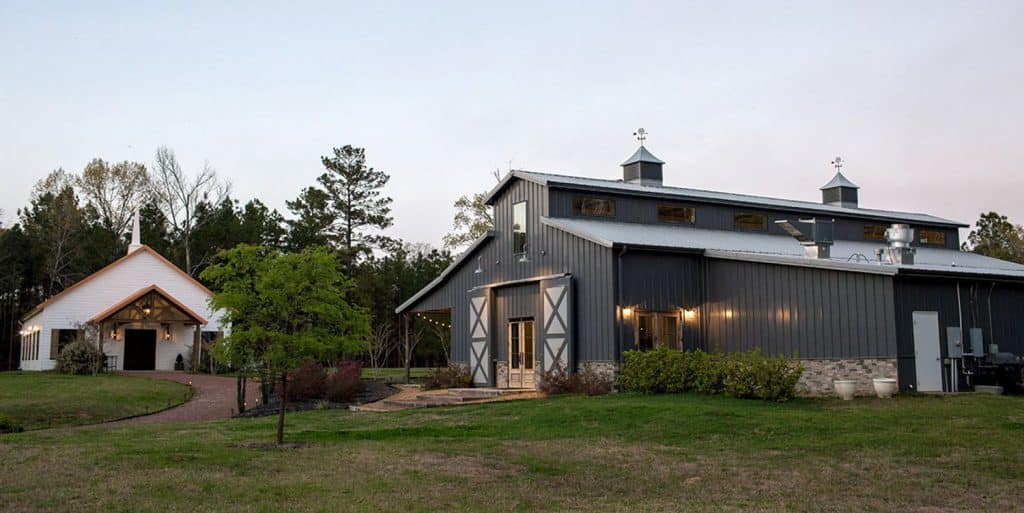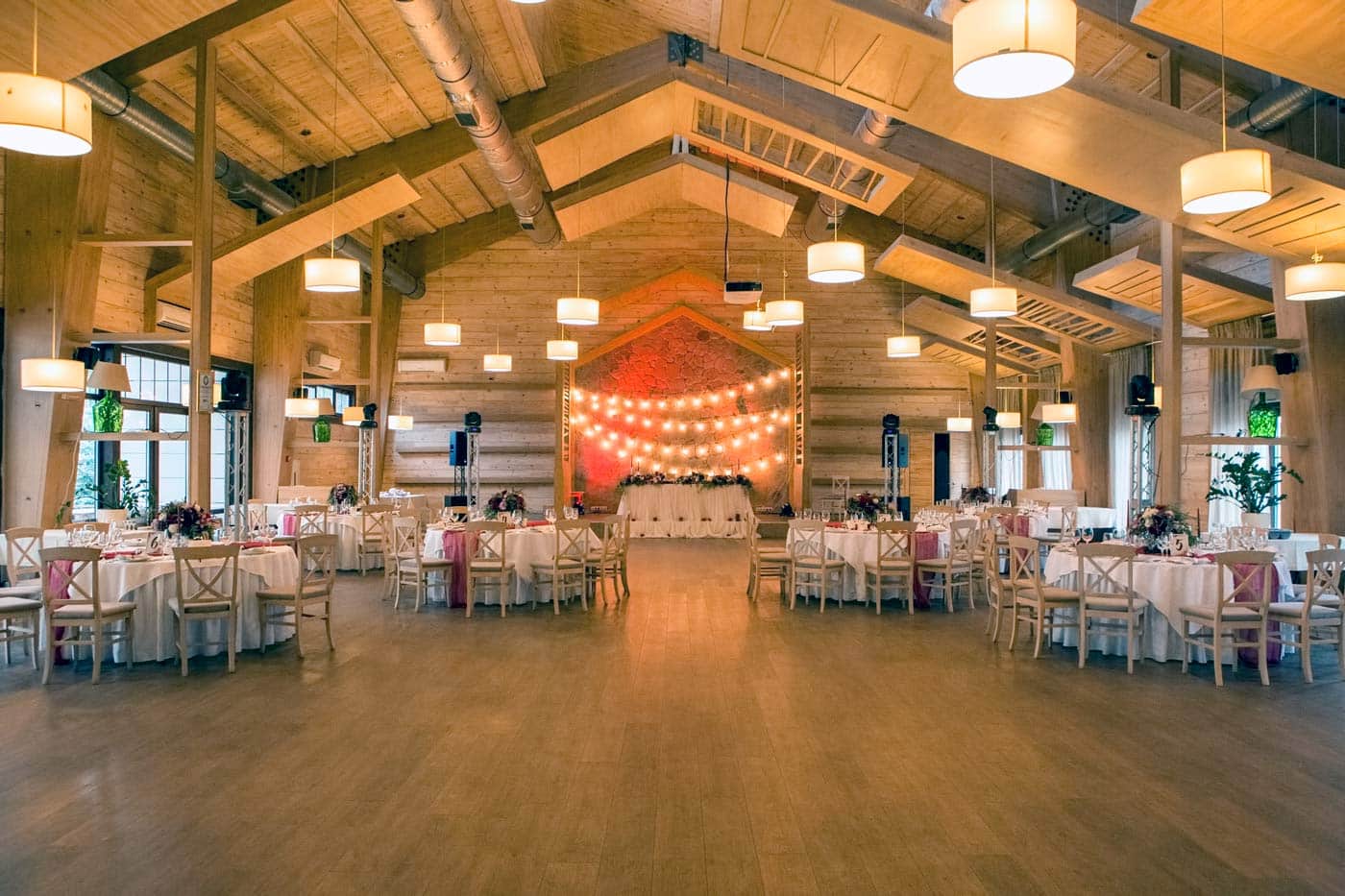Looking for a versatile, durable structure for your next event venue?
COMPARE PRICES & SAVE UP TO 33%
Event barn kits provide versatile structures perfect for hosting weddings, parties, and other special occasions. These metal buildings combine practical functionality with aesthetic appeal, offering customizable designs that can be tailored to create memorable event spaces.
Metal kits deliver exceptional value through their customizable designs, durability, and cost-effectiveness compared to traditional construction methods for event venues. From wedding venues to multipurpose event spaces, these structures can be tailored with various floor plans, including second-floor options and design features that enhance their functionality and appeal. The steel construction offers fire resistance and longevity that makes them an excellent investment for commercial or agricultural applications.
With prefabricated components that arrive ready for assembly, these kits streamline the building process while allowing for personalization through choices in roof styles, colors, doors, windows, and other architectural elements. The gambrel barn style particularly evokes traditional barn aesthetics while offering modern structural integrity and customization options that can transform your vision into reality.
Key Benefits Of Using Metal For Your Event Venue
- Metal building event barn kits combine aesthetic appeal with practical benefits including customizable designs, durability, and faster construction timelines.
- These versatile structures serve multiple purposes from elegant wedding venues to commercial event spaces while providing excellent return on investment.
- Prefabricated metal barns offer extensive customization options in roof styles, colors, and floor plans while maintaining structural integrity for years of reliable use.
Event Venue Uses and Applications

Metal building event barn kits offer value and versatility for many purposes. These structures have become increasingly popular for both commercial and personal use due to their durability and customizable features.
Event Venues: One of the primary uses for metal building event barns is hosting weddings, parties, and corporate gatherings. The open floor plans create spacious areas for large groups while maintaining a rustic yet elegant atmosphere.
Agricultural Applications: Metal barns serve as excellent livestock shelters and storage facilities for farm equipment. Their weather-resistant properties make them ideal for protecting animals and valuable machinery from harsh elements.
Commercial Spaces: Business owners utilize these structures for retail spaces due to steel’s excellent strength-to-weight ratio. The open design allows for creative floor plans that maximize customer flow.
Common Applications Include:
- Wedding and event venues
- Livestock housing
- Equipment storage
- Retail businesses
- Community gathering spaces
- Food and beverage establishments
The corrosion-resistant properties of galvanized steel ensure these structures maintain their integrity over time. This makes them cost-effective long-term investments for property owners.
Metal barn kits specifically designed for agricultural applications provide specialized features like proper ventilation and easy-clean surfaces. These qualities make them particularly suitable for housing animals and storing feed.
The customizable nature of “Red Iron” metal building kits allows owners to create structures that serve multiple purposes. This adaptability makes them excellent investments for growing businesses or changing needs.
Lets take a deeper look at the 3 most popular uses for event barns…
#1 – Commercial Events
Metal building event barns are perfect for a variety of commercial events. These versatile structures can host corporate gatherings, trade shows, conferences, and product launches with ease.
Steel buildings offer exceptional flexibility for business functions. Their clear span interiors allow event planners to arrange spaces according to specific needs without structural obstructions.
Companies appreciate the modern yet rustic appeal these venues provide. The combination creates a unique atmosphere that leaves a lasting impression on clients and partners alike.
Benefits for Commercial Events:
- Customizable floor plans
- Large capacity for attendees
- Excellent acoustics
- Weather protection year-round
- Ample parking potential
Metal event venues can include built-in amenities that commercial clients expect. These features might encompass high-speed internet infrastructure, professional lighting systems, and advanced climate control.
The durability of metal structures ensures that commercial investments remain protected. Business owners appreciate the low maintenance requirements and long-term reliability these buildings provide for their event venues.
#2 – Wedding Venue Barndominiums
Metal Barndominiums have emerged as a popular choice for wedding venue structures. These metal building kits combine rustic charm with modern functionality, creating the perfect setting for memorable celebrations.
The open floor plan of a barndominium wedding venue offers exceptional versatility. Most designs feature clear-span interiors that provide unobstructed space for ceremonies, receptions, dancing, and dining areas. This spaciousness allows venue owners to easily transform the space for different event needs.
Key Features of Wedding Venue Barndominiums:
- Large, open interior spaces
- Customizable floor plans
- Vaulted ceilings with exposed beams
- Energy-efficient construction
- Cost-effective building option
- Quick construction timeline
Natural light plays an important role in these venues. Many barndominium designs incorporate large windows and French doors that flood the space with daylight, creating a bright, welcoming atmosphere for celebrations.
A typical wedding barndominium includes ceremony space, reception areas, dance floor, kitchen facilities, and restrooms. Many also feature outdoor spaces for ceremonies or cocktail hours, plus dedicated dressing rooms for wedding parties.
The aesthetic appeal of barndominiums makes them particularly attractive for weddings. Their combination of metal exteriors with warm interiors creates a perfect balance of rustic and elegant elements that photograph beautifully.
Construction costs remain lower than traditional venue buildings. The pre-engineered components arrive ready for assembly, reducing both construction time and labor expenses. This makes them an excellent investment for entrepreneurs entering the wedding venue business.
Climate control is easily managed in these structures. With proper insulation, barndominiums maintain comfortable temperatures year-round, allowing venues to host events regardless of weather conditions.
#3 – Community Centers
Metal building event barn kits serve as versatile spaces for various private and community gatherings. These structures provide ample room for family reunions, birthday celebrations, anniversary parties, and other personal events where memories are made.
Community organizations also benefit from these adaptable structures.
They’re ideal for:
- Fundraising events
- Gymnasiums & Fitness Centers
- Charity auctions
- Community meetings
- Seasonal festivals
- Holiday celebrations
The customizable nature of metal building event venues allows owners to design spaces that work for multiple purposes. High ceilings and open floor plans create an inviting atmosphere for guests while providing flexibility in layout and decor.
Many communities find that investing in a metal barn event space brings people together. These gathering places foster connections and strengthen community bonds through shared experiences and celebrations.
The durability of these structures ensures they’ll host countless gatherings for years to come, making them valuable assets for families and communities alike.
How much do metal event barn kits cost?
Metal building event barn kits vary widely in price based on size, design, and features. For basic metal barns, prices typically start at around $12,000 to $17,000 for a modest 42×20 raised center barn structure.
Larger and more complex designs, such as a 36×25 vertical roof metal barn, can range from 17,000 to $20,000. These mid-range options offer more space and enhanced durability for event purposes.
When considering metal buildings specifically designed for events or weddings, costs increase substantially. Wedding and event barns typically start between $200,000 and $400,000 for a complete kit. This significant price difference reflects specialized features needed for commercial events.
Factors affecting metal event barn costs:
- Building size and square footage
- Roof style (vertical vs. horizontal panels)
- Customizations (windows, doors, interiors)
- Foundation requirements
- Geographic location
On a per-square-foot basis, prefab metal building kits typically range from $15 to $25 per square foot, with larger structures often being more economical per square foot.
It’s important to note that these prices generally represent the kit itself. Additional costs for foundations, interior finishing, plumbing, electrical work, and event-specific amenities may significantly increase the total project budget.
Many manufacturers offer customization options for event-specific features like dance floors, catering areas, and restroom facilities, which will impact the final price.
Design and Aesthetics
The visual appeal of event barn kits makes them increasingly popular for wedding venues and celebrations. These structures offer remarkable design flexibility with options ranging from rustic charm to contemporary elegance.
Exterior customization options include:
- Multiple siding profiles and colors
- Decorative cupolas and weathervanes
- Attractive wainscoting and trim packages
- Appealing window arrangements
- Covered porches and entryways
The interiors benefit from clear-span construction, eliminating the need for support columns and creating open, adaptable floor plans. This design freedom allows owners to configure spaces for different events and purposes.
Lighting plays a crucial role in event barn aesthetics. Large windows, skylights, and strategic artificial lighting can transform these spaces from functional to magical. Many designs incorporate exposed beams and trusses to enhance the rustic appeal.
Frequently Asked Questions
Metal building event barn kits come with many practical considerations related to cost, construction, and customization. Prospective buyers often have specific questions about pricing structures, timeline expectations, and self-installation possibilities.
What are the typical costs associated with metal building event barn kits?
Metal building event barn kits typically range from $15-$25 per square foot for basic packages. This base price usually includes the primary metal framing, roof panels, and wall sheeting.
Additional elements like insulation, doors, windows, and interior finishes will increase costs. For a standard 40′ x 60′ event barn, expect to pay between $24,000-$72,000 for the kit alone.
Foundation work and professional installation can add 30-50% to the total project budget. Many metal building suppliers offer financing options to help manage these costs.
How do metal barn kit prices vary with size and features?
Size significantly impacts pricing with larger structures costing more but often having a lower per-square-foot rate. A basic 30′ x 40′ kit might cost $18,000 while a 60′ x 100′ structure could run $90,000 or more.
Ceiling height affects cost with each additional foot adding approximately 5-7% to the price. Clear-span designs (no interior columns) command premium prices due to the specialized engineering required.
Premium features like decorative exteriors, cupolas, overhangs, and special doors can double the base price. Custom color options typically add 7-15% to the overall cost depending on quality and warranty options.
What should one consider when searching for event barn kits for sale?
Local building codes and zoning requirements must be researched before purchase. Different municipalities have varying restrictions on commercial event spaces regarding parking, restrooms, and emergency exits.
Weather considerations should influence design choices. Areas with heavy snow loads or high winds require reinforced construction, affecting both cost and design.
Delivery logistics matter since shipping large metal components can represent 5-10% of the total kit cost. Professional suppliers offer comprehensive planning assistance and can help coordinate these logistics.
Warranty coverage varies widely between manufacturers, with structural warranties ranging from 20-50 years. Always compare warranty terms before making a final decision.
Can DIY metal building event barn kits be a cost-effective solution?
Self-installation can save 30-40% on construction costs, making DIY kits an attractive option. However, most suppliers recommend professional installation for buildings larger than 2,000 square feet.
Technical expertise requirements are significant, as proper assembly requires understanding of structural principles and specialized tools. Some manufacturers offer technical support or supervision services for DIY installations.
Insurance and permitting may be affected by self-installation. Many jurisdictions require licensed contractors for commercial buildings to obtain proper permits and certifications.
Long-term considerations include warranty validity, as some manufacturers may void structural warranties on self-installed buildings. Always verify these terms before proceeding with DIY installation.
What are the estimated construction times for a standard metal event barn kit?
Delivery timeframes typically range from 4-12 weeks after order placement, depending on customization levels and current manufacturing demand. Custom designs may extend this timeline significantly.
Site preparation takes 1-3 weeks and includes foundation work, utility connections, and grading. This phase must be completed before the kit arrives.
The actual erection process for a medium-sized event barn usually requires 2-4 weeks with a professional crew of 4-6 workers. Weather conditions can significantly impact this timeline.
Interior finishing work adds another 4-8 weeks depending on complexity. This includes electrical, plumbing, insulation, drywall, flooring, and other amenities needed for hosting events.

