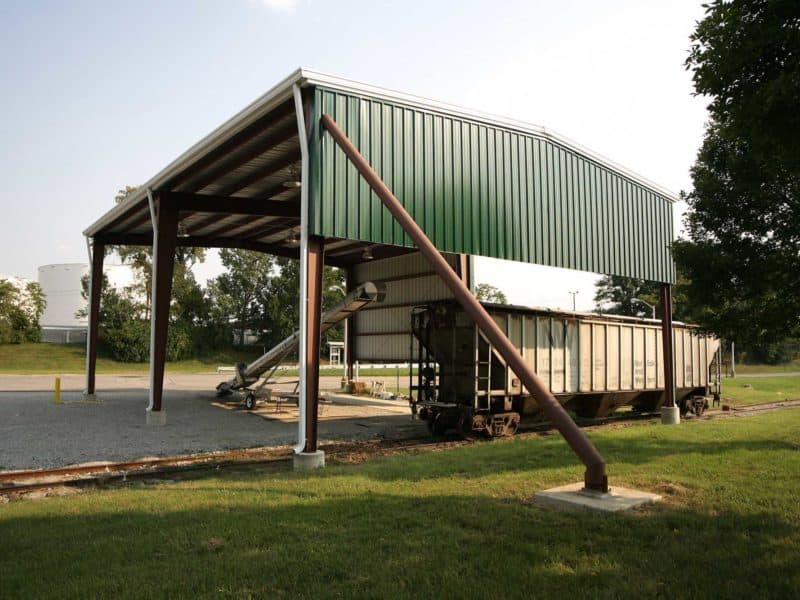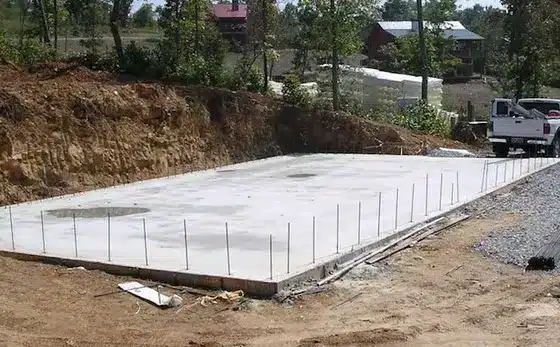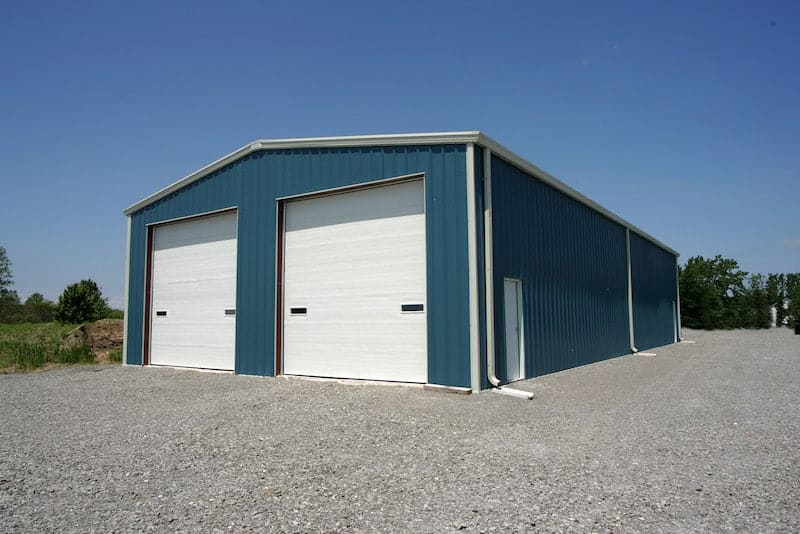A 40×75 metal building is a popular size for many customers due to its versatility and customization options. These buildings are designed with three 25′ bays, providing ample room for additional doors on the front or side of the building. This allows for customization to fit the specific needs of the owner, whether it be for residential or commercial purposes.
COMPARE PRICES & SAVE UP TO 33%
This 3,000 sqft size, are commonly used for commercial, industrial, and agricultural purposes. They are also popular for residential purposes, particularly as barndominiums, which are homes that are built within a metal building.
Steel construction offers many advantages over traditional building materials, including design flexibility, durability, and strength. A 40×75 metal building kit is a cost-efficient solution for homeowners looking for a customized living space. The strength of steel is unmatched by any traditional building solution, including pole barns, ensuring the safety of the owner, their family, and any livestock or supplies stored within.
Common Uses 40×75 Metal Buildings

40×75 is a large structure that allows for many different options. Here are some of the most common uses for these types of metal buildings:
Garages
A 40×75 metal building kit is an ideal size for a garage. With enough space to park several vehicles, a 40×75 garage can also be used for storage or as a workshop. Metal garages are a popular choice due to their durability and low maintenance requirements.
Barndominiums
The 3,000 sqft metal building kit is an ideal size to be used to construct a barndominium. A barndo is a type of home that combines a living space with a barn or workshop. With a 40×75 metal building kit, there is enough space to create a comfortable living area while still having plenty of room for storage or a workshop.
Quonset Huts
A 40×75 metal building kit can also be used to construct a quonset hut. Quonset huts are a popular choice for storage or as a workshop due to their low cost and ease of construction. With a 40×75 metal building kit, there is enough space to store equipment or create a workshop.
Pole Barns
A 40×75 metal building kit can also be used to construct a pole barn. Pole barns are a popular choice for agricultural or storage purposes due to their low cost and ease of construction. With a 40×75 metal building kit, there is enough space to store equipment or create a workshop.
How Much Do 40×75 Metal Buildings Cost?
The pricing of a 40×75 metal building can vary depending on a variety of factors, including location, wind and snow loads, and the current state of the steel market. Due to the volatility in steel markets, it is important to obtain accurate, up-to-date pricing by contacting a reputable metal building manufacturer directly.
Our average over the past 6 months for a 40×75 metal building is between $23,400 and $45,100.
Steel is a global commodity, and its price can fluctuate daily based on a variety of factors. These factors include supply and demand, the strength of the American dollar, seasonality, and global pandemics. All of these factors, and more, combine to determine the price of steel for manufacturers, buyers, and consumers.
In 2023, the forecast for steel prices is subject to change due to the ever-changing nature of the steel market. However, it is important to note that steel prices can be influenced by various factors, including the current state of the economy, supply and demand, and geopolitical events.
When purchasing a 40×75 metal building, it is important to consider the cost of shipping and taxes, as these can also affect the final price. Some metal building manufacturers offer basic building packages that include steel sheeting, support beams, framing, and fasteners, while others may offer additional features such as insulation, windows, and doors for an additional cost.
How much does a 40×75 concrete slab cost?

The cost of a concrete slab can vary depending on factors such as labor, region, and the thickness of the concrete. On average, the cost ranges from $4 to $8 per square foot. For a 40×75 slab, the total cost could be between $12,000 and $24,000.
What factors influence the final cost of a concrete slab?
There are several factors that can influence the final cost of a concrete slab:
- Thickness of the slab: Thicker slabs require more materials, thus increasing the cost.
- Labor costs: Depending on the region, labor costs might vary, affecting the overall cost of the project.
- Reinforcements: Adding reinforcements like rebar or wire mesh can increase the cost of the slab.
- Site preparation: The costs related to grading, excavation, and soil compaction will also contribute to the final price.
How long does it take to install a 40×75 concrete slab?
The process of installing a concrete slab involves site preparation, pouring the concrete and allowing it to cure. It is essential to wait until the concrete has reached the desired strength before applying any additional loads or structures on top of the slab. On average, it takes about 28 days for a concrete slab to cure completely. However, the entire installation process might take anywhere from a few days to a few weeks, depending on the complexity of the project and weather conditions.
Budgeting for a 40×75 concrete slab requires careful consideration of materials, labor, and potential customizations. By researching market prices and obtaining multiple quotes from contractors, you can ensure a cost-effective solution that meets your project’s needs and criteria.
Overall, it is important to do thorough research and obtain accurate pricing information from reputable metal building manufacturers before making a purchase. By doing so, buyers can ensure they are getting the best value for their investment.
Understanding Local Codes and Regulations
When planning to build a 40×75 metal building, it is important to understand the local codes and regulations that apply to the project. Local codes are set by the local authorities and are designed to ensure that the building is safe and meets the minimum standards for construction.
One of the most important factors to consider when building a metal building is the wind and snow loads. These loads are determined by the location of the building and the local weather conditions. The building must be designed to withstand these loads and meet the requirements set by the local building codes.
In addition to wind and snow loads, the building must also meet the requirements for stamped engineered plans. These plans are prepared by a licensed engineer and are required by the local building department to ensure that the building is structurally sound and meets the minimum requirements for construction.
Another important consideration when building a metal building is the snow load. The snow load is the weight of the snow that accumulates on the roof of the building. The building must be designed to withstand this load and meet the requirements set by the local building codes.
The IBC 2018 code is another important factor to consider when building a metal building. This code sets the minimum standards for construction and ensures that the building is safe and meets the minimum requirements for construction. The building must be designed to meet the requirements set by this code and must be inspected by the local building department to ensure that it meets these requirements.
Remember that when you are planning to build a 40×75 metal building, it is important to understand the local codes and regulations that apply to the project. The building must be designed to withstand wind and snow loads, meet the requirements for stamped engineered plans, meet the requirements for snow load, and meet the requirements set by the IBC 2018 code. By understanding these requirements, the building can be constructed safely and meet the minimum standards for construction.
Frequently Asked Questions
What is the square footage of a 40×75 metal building?
A 40×75 metal building has a total square footage of 3,000 square feet. This size is ideal for those who need a spacious area for a workshop, garage, or storage.
Can a metal garage builder customize a 40×75 metal building?
Yes, a professional metal garage builder can customize a 40×75 metal building to meet specific needs and preferences. Customizations may include additional windows, doors, insulation, and more.
What are the advantages of choosing a metal building over a wood building?
Choosing a metal building over a wood building offers several advantages. Metal buildings are more durable, fire-resistant, and require less maintenance than wood buildings. Additionally, metal buildings are more cost-effective and can be constructed in a shorter amount of time.
What is the average cost of a 40×75 metal building?
As we stated above, the average cost of a 40×75 metal building will vary depending on several factors, including location, building codes, and customizations. With that said, on average, a 40×75 metal building can cost between $20,000 and $40,000.
Are there any current overstock steel building blowout sales for 40×75 metal buildings?
It is possible to find overstock steel building blowout sales for 40×75 metal buildings. However, availability and pricing can vary depending on the supplier and location.
What is the largest size available for a metal building kit?
The largest size available for a metal building kit can vary depending on the supplier and manufacturer. However, it is possible to find warehouse metal building kits up to 100 feet wide and 400 feet long.

