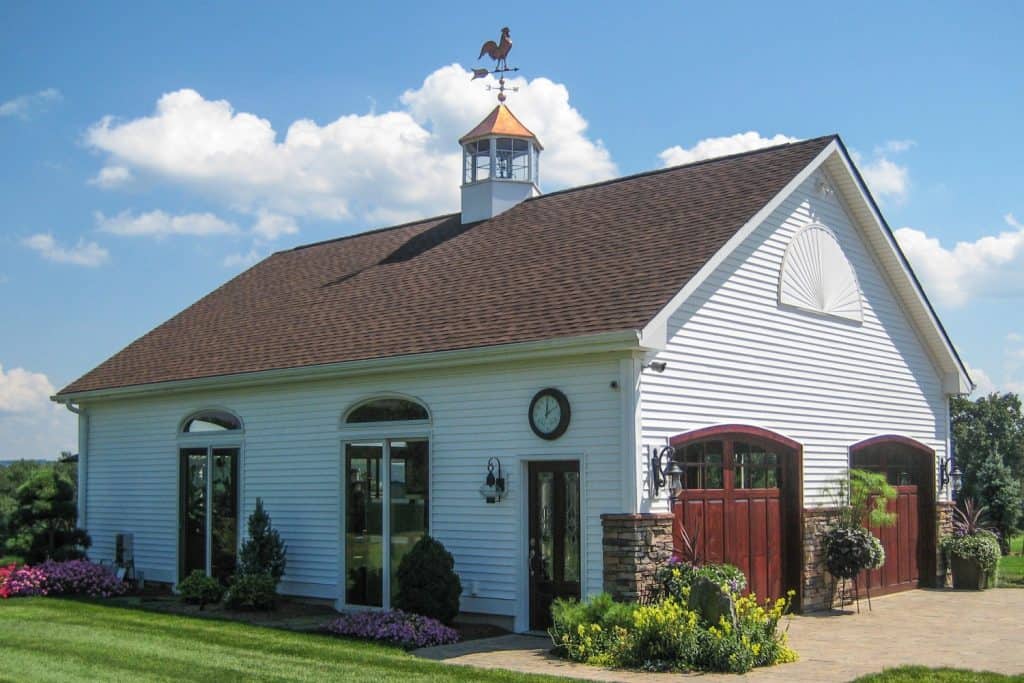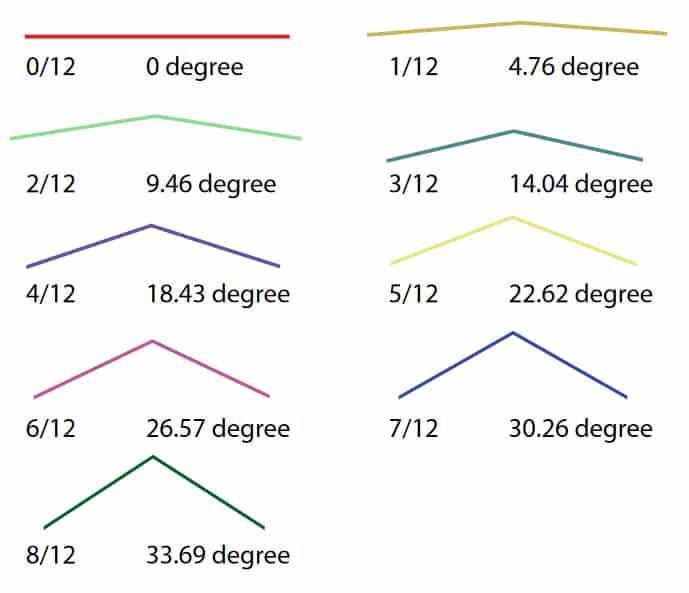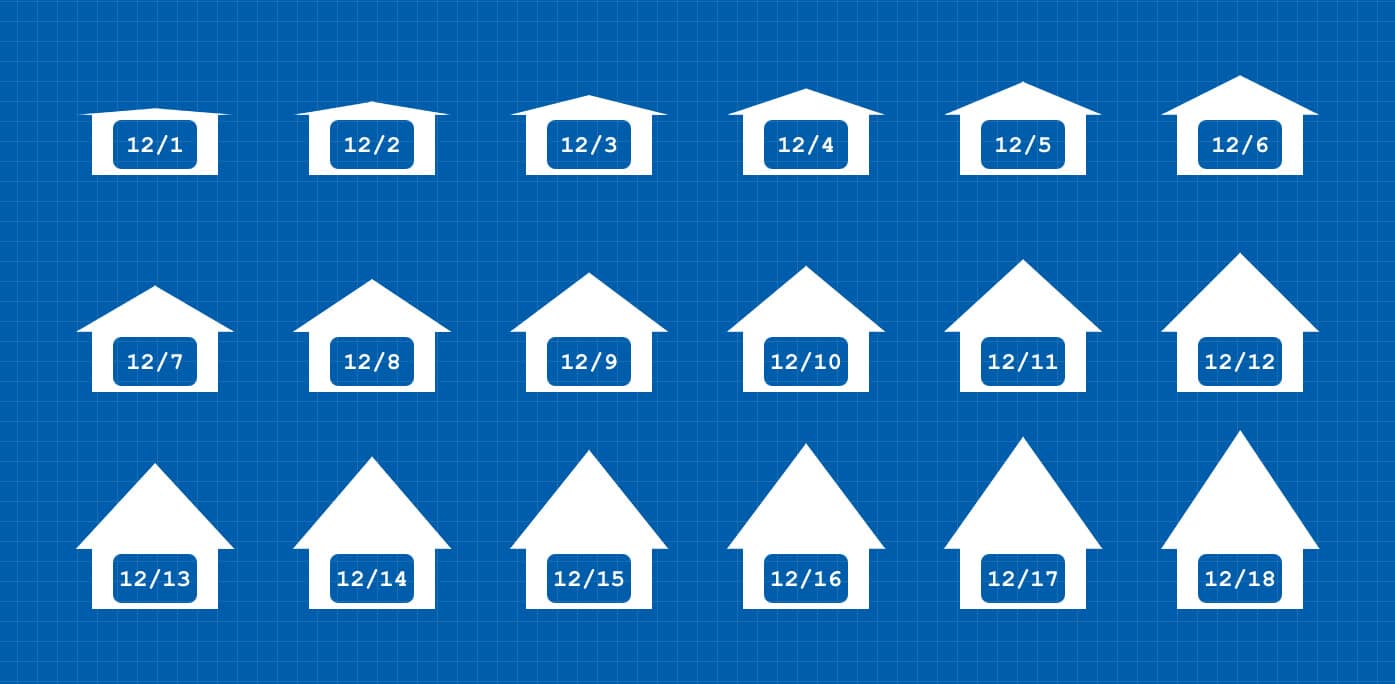One of the most important considerations that goes into designing any building is the pitch of its roof.
COMPARE PRICES & SAVE UP TO 33%
What exactly is a roof pitch, and why is it important for residential and commercial structures?
What are some common roof pitches, and how do you decide on a pitch for your building’s roof?
Read on to discover roof pitch basics and to get answers to your questions.
What Does Roof Pitch Mean?
Simply put, the pitch of the roof is the angle or slope of its rise.

Some rooftops are flat; they have no slope.
Perhaps the most common sloped roof shape is the gable, where two planes rise to form a peak in the center.
An inversion of this is the “butterfly roof,” which is lowest in the center and highest at the edges (it looks like a ditch).
There is also such a thing as a “monoslope” roof. This is a roof that features a single plane that rises from one end of the house toward the other.
Regardless of the shape of the roof, the “pitch” is the angle at which the plane or planes rise.
How are Roof Pitches Expressed?
There are two ways you can express roof pitch:
- In degrees
- As “n/12”
As an example, consider the common 4/12 roof pitch.
What this means is that every 12 inches from the lowest edge toward the highest edge, the roof rises 4 inches in height.
What is 4/12 pitch in degrees? It is 18.43 degrees.
How to Calculate Roof Pitch
Trying to figure out what the pitch of the roof of a particular building is?
Here is how to go about getting the answer.
It is really quite simple.
- Approach the highest point on the roof (this is easiest).
- Have a level? Hold it out from the peak.
- Grab a ruler and hold it up to the level. That way, you can measure 12” across.
- Get a second ruler. At the 12” mark on the first, horizontal ruler, hold up the second ruler at a perpendicular angle.
- Check how many inches are between the horizontal ruler and the rooftop below.
Now, you have the n/12 pitch for the roof. Just insert the last measurement you took where “n” goes.
So, let’s say you held out your level and your first ruler horizontally, and then your second ruler perpendicular to that, and you found that the gap was 5 inches.
You now know that for every foot across your roof, it rises/falls 5 inches in height.
Thus, the pitch of the roof is 5/12. Incidentally, this is the same as 22.62 degrees.
How do you convert between the two formats?
Doing it manually is possible, but it can get to be complicated. Your best bet is just to consult a handy chart, or to use a pitch calculator.
Common Roof Pitches
Below, you can see a roof pitch chart showing you common roof pitches.
Roof Pitch Chart

As you can see, a flat roof has a pitch of 0 degrees, also expressed as 0/12.
This makes sense; obviously, a flat roof rises 0 inches across every foot.
The higher a roof rises across 12 inches, the greater the degree.
A roof that right 12 inches across a foot slopes at a 45 degree angle.
Why Does Roof Pitch Matter?
Now you are familiar with some of the most common roof pitches. You also have learned how to calculate roof pitch, and how to read the different formats for roof pitches.
But why is the pitch of the roof important?
Precipitation
From a structural standpoint, perhaps the single most important thing about roof pitch concerns precipitation. If you have a flat roof, it may look nice, but rain and snow will accumulate on top. The weight of the snow can gradually cause micro-cracks to form.
Additionally, the water pooling on your roof can leak through, leading to further problems.
If a leak causes wood rot to take hold in your roof, it may even spread to your walls.
Once a process like this begins, it can be difficult to keep up with the repairs.
Thankfully, this is far less likely to be a problem with a metal roof than one which is made out of other materials that are more susceptible to water damage.
Certain metals can corrode, but working with an experienced contractor, you can avoid this issue.
Regulations
If you live in a climate where there is a lot of snow, local building codes may specify a minimum pitch for your roof.
If you try to get plans approved that do not satisfy those codes, they will be rejected and you will need to try it again.
Insurance
You may be able to save some money on your building insurance if you have a certain minimum roof pitch.
Insurers know that steeper roofs that shed precipitation more effectively are less likely to be prone to damage.
The insurance company might also take into account the shape of your roof when deciding what to charge.
Aesthetics
The pitch of your roof as well as the shape of it will have a huge impact on the overall appearance of a home or commercial building.
So, consider your style preferences when deciding on the pitch of a roof for a new structure.
Cost
Both the shape and pitch of a rooftop will impact the amount of material required, and thus, the overall cost.
A simple, flat roof will cost less to construct than a steep gabled roof.
Nevertheless, in the long run, the gabled roof may cost less to maintain, depending on the materials in use.
A Metal Roof Maximizes Roof Pitch Flexibility
With traditional shingles or tiles, a steeply angled roof really makes the most sense. Precipitation should not be allowed to pool, and the pitch will help the shingles and tiles to effectively do their job of shedding rain or snow.
With a flatter design, water could eat away at the shingles, weakening them and producing leaks.
But if you have a metal roof, you don’t necessarily need a really steep pitch. Even a relatively shallow pitch may shed precipitation effectively. And if there is some pooling on occasion, it is far less likely to compromise the materials. Unlike wood, metal will not rot.
Regardless, always remember to check your local codes before you draw up any plans. Consider your local climate, costs, aesthetics, and insurance as well to determine what roof pitch will be the most practical and the most beautiful for your structure.

